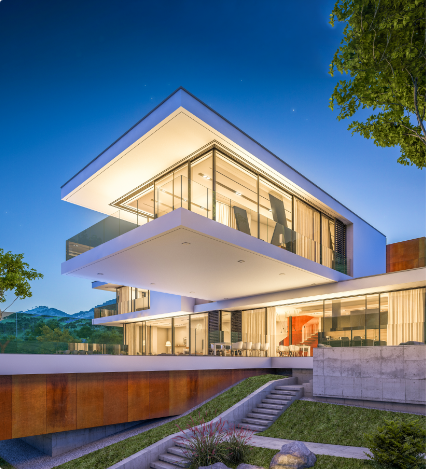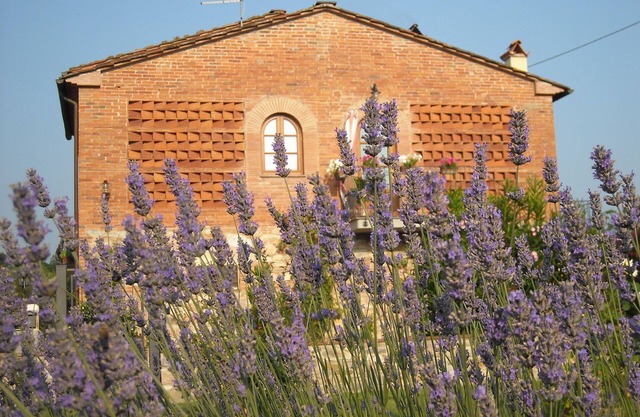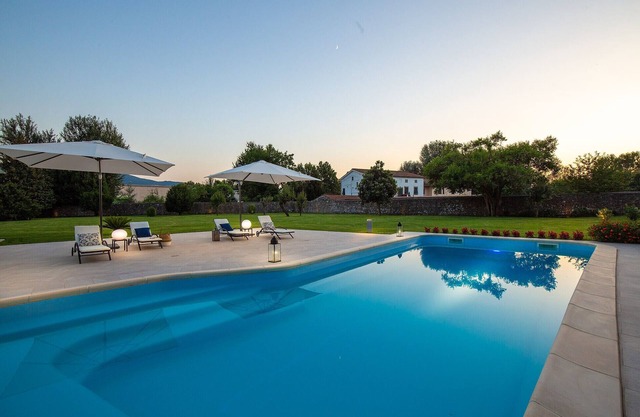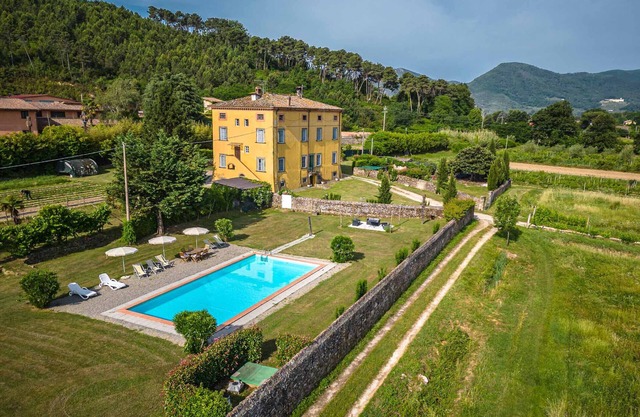Villa Artemia: Historic Elegance with Pool and Free Wi-Fi | Villa in Capannori, Italy

17 Bedroom Villa with Pool, Designated Smoking Area and TV
Villa Artemia is a splendid eighteenth-century three-story historical villa surrounded by a wonderful age-old park. It sleeps 35 people. From Villa Artemia you will enjoy a fascinating view of the greenery. Villa Artemia is 1500 square meters (16200 square feet). It features a private swimming pool, a private patio, two private gardens, air conditioning (please read description below to check in which rooms the units are installed) and WI-FI Internet access.
You will be roughly 7.5 km (4.7 miles) from the historical center of Lucca, where you will find restaurants, shops and public transportation. You will find the closest restaurant at 300 meters (990 feet), a grocery store at 3.8 km (roughly 2.4 miles), the bus stop at 200 meters (660 feet) and the closest beach (Vecchiano beach) at 32 km (roughly 20 miles). You will reach Villa Artemia from the parking area going up a short route that includes approximately two stairway steps.
For a successful stay at Villa Artemia we recommend having a car. You will be able to park it on the premises, free of charge in a parking lot.
Villa Artemia is tended by a caretaker, who resides in another building with separate entrance on the premises.
Please kindly note. The rental price includes: final cleaning; Wi-Fi Internet connection; linens and towels; electricity.Available upon request: baby bed. Available for a fee, if desired:continental breakfast;chef/cook. Refundable security deposit paid cash upon arrival: EUR 1000 (it is returned to you at check-out).
Villa Artemia is located at the foot of Mount Zano and it is made up of two large buildings. The rooms are plenty of history, its painted ceilings, the marble, the terracotta tiles floors and the charateristics exposed wood beams ceilings give to Villa Artemia a wonderful mix beetween luxury and tradition.
In addition to the splendid swimming pool and lovely gardens, the villa also features a tennis court. On site you will also find a small ancient chapel, which can be used for weddings and ceremonies (on request, for an extra fee).
As guests of Villa Artemia it is possible to organize, upon request and for a fee, events, meetings and weddings. You will also have the possibility to hire a private chef and take part in cooking or yoga lessons,upon request and at an additional cost.
Swimming Pool
The swimming pool is 10 meters (33 feet) large by 17 meters (56 feet) long, 3 meters (9.8 feet) deep. The area is equipped with tables, chairs and sun loungers, and it is partly shaded by trees and by a pergola. From the swimming pool you will enjoy a charming view of the greenery. The pool is open from the beginning of May until the end of October.
Garden 1
The garden is 65 square meters (700 square feet) large. It is partly shaded by tall palms and by perfumed citrus trees. The garden is equipped with small sofas and armchairs, as well as with tables, chairs and a sun umbrella. From the garden you will enjoy a charming view of the greenery and of the swimming pool.
Main Building, Ground FloorLiving Room 1
You will be able to enter the first living room from the dining room. The floor is paved with terracotta tiles. The ceiling is frescoed. The furnishings are elegant and welcoming, and include some antique pieces. The furnishings include two sofas and two armchairs. The room has two large windows with a view of the swimming pool.
Dining Room
The furnishings of the dining room are elegant and refined, and include suspended chandeliers and paintings. The dining table can accommodate 32 guests. The furnishings include two sofas and an armchair. The room has four large windows.
Game Room
You will be able to enter the game room from the dining room and from the first kitchen. Here you will be able to have fun with a card table. There is a small fireplace, for decorative purposes only. The room has a window.
Family room
You will be able to enter the family room from the kitchen and from the garden. The ceiling has characteristic exposed wood beams and terracotta tiles. The furnishings include a small sofa and two armchairs. In the family room you will also find a cooking area. The kitchenette is very well equipped, with a six-burner gas cooker, an electric oven, an American-style refrigerator with ice-maker, a dishwasher, an Italian-style coffee-maker, an American-style coffee-maker (bring your filters!), a toaster and other small appliances. The dining table can accommodate 30 guests. From the family room you will be able to enter the garden through a French door. The room also has six large windows.
Kitchen 1
You will be able to enter the first kitchen from the dining room. It is equipped with a six-burner gas cooker, an electric oven, a dishwasher, a microwave oven, an Italian-style coffee-maker and a kettle. The dining table can accommodate six guests. The kitchen has a window.
Bedroom 1 with en-suite bathroom
You will be able to enter the first bedroom from the corridor climbing two steps. The bedroom has a matrimonial bed (160 cm/63 inches, wider than a queen-size bed). The furnishings include two armchairs. The room has a window. The bedroom is equipped with a portable air conditioning unit. This bedroom has an en-suite bathroom, equipped with a washbasin, a toilet, a bathtub with shower wand and a hairdryer.
Half bath
The half-bath is equipped with a washbasin and a toilet. You will be able to enter it through a corridor.
Main Building, First FloorLiving Room 2
You will be able to enter the second living room through a corridor. The floor is paved with terracotta tiles. The ceiling is frescoed. The furnishings are elegant and refined, and include some antique pieces and paintings. The furnishings include sofas and armchairs. In this room you will find a grand piano (please contact us before making your reservation if you plan to use the piano, as we need to make sure that it is in working order). There is an elegant fireplace decorated in marble, for decorative purposes only. The room has four large windows.
Bedroom 2 with en-suite bathroom
You will be able to enter the second bedroom through a corridor. The bedroom has a matrimonial bed (160 cm/63 inches, wider than a queen-size bed). The furnishings include a sofa and a bedroom chair. The room has a large window. The bedroom is equipped with a portable air conditioning unit. This bedroom has an en-suite bathroom, made of marble and equipped with a washbasin, a toilet, a combo bathtub with shower and a hairdryer.
Bedroom 3 with en-suite bathroom
You will be able to enter the third bedroom from the living room. The bedroom has a matrimonial bed (160 cm/63 inches, wider than a queen-size bed). The furnishings include a small sofa and a upholstered fabric bench. The room has a large window. The bedroom is equipped with an air conditioning/heating unit. This bedroom has an en-suite bathroom, equipped with a washbasin, a toilet, a shower and a hairdryer.
Bedroom 4
You will be able to enter the fourth bedroom from the living room. The bedroom has a matrimonial bed (160 cm/63 inches, wider than a queen-size bed). The furnishings include two armchairs. The room has two large windows. The bedroom is equipped with an air conditioning/heating unit.
Bedroom 5 with en-suite bathroom
You will be able to enter the fifth bedroom from the living room. The bedroom has a matrimonial bed (160 cm/63 inches, wider than a queen-size bed). The furnishings include a bedroom chair. The room has a large window. The bedroom is equipped with an air conditioning/heating unit. This bedroom has an en-suite bathroom, made of marble and equipped with a washbasin, a toilet, a combo bathtub with shower and a hairdryer.
Bedroom 6 - a pass-through room with en-suite bathroom
Important notice: members of your party might need to walk through this bedroom to reach the seventh bedroom (going through this room can be avoided by entering from the garden). You will be able to enter the sixth bedroom through an access area. The ceiling is sloped and has characteristic exposed wood beams. It has two twin beds (80 cm/32 inches). The furnishings include two armchairs. The room has two windows. The bedroom is equipped with an air conditioning/heating unit. This bedroom has an en-suite bathroom, decorated with majolica tiles and equipped with a washbasin, a toilet, an open shower and a hairdryer.
Bedroom 7 with en-suite bathroom
You will be able to enter the seventh bedroom from the sixth bedroom or from another independent entrance through an external access, climbing 12 steps. The bedroom has a matrimonial bed (160 cm/63 inches, wider than a queen-size bed). The furnishings include a sofa and two armchairs. The room has three windows. The bedroom is equipped with an air conditioning/heating unit. This bedroom has an en-suite bathroom, decorated with majolica tiles and equipped with a washbasin, a toilet, a shower, a bathtub with shower wand and a hairdryer.
Main Building, Second FloorLiving Room 3
You will be able to enter the third living room through a corridor. The ceiling is sloped and has characteristic exposed wood beams. The furnishings are elegant. The furnishings include sofas and two armchairs. Here you will find a game table and a card table. The room has four small windows.
Bedroom 8 with en-suite bathroom
You will be able to enter the eighth bedroom through a corridor. The ceiling is sloped and has characteristic exposed wood beams and terracotta tiles. The room has a matrimonial bed (160 cm/63 inches, wider than a queen-size bed). The furnishings include a sofa, an armchair and a desk. The room has two small windows. The bedroom is equipped with an air conditioning/heating unit. This bedroom has an en-suite bathroom, equipped with a washbasin, a toilet, a shower, a bathtub with shower wand and a hairdryer.
Bedroom 9
You will be able to enter the ninth bedroom through a corridor. The bedroom has a matrimonial bed (160 cm/63 inches, wider than a queen-size bed). The furnishings include two bedroom chairs. The room has a small window. The bedroom is equipped with a portable air conditioning unit.
Bedroom 10
You will be able to enter the tenth bedroom through a corridor. It has two twin beds (80 cm/32 inches). The furnishings include an armchair. The room has a window. The bedroom is equipped with an air conditioning/heating unit.
Bedroom 11 with en-suite bathroom
You will be able to enter the eleventh bedroom from the living room. The bedroom has a matrimonial bed (160 cm/63 inches, wider than a queen-size bed). The furnishings include an armchair. The room has two small windows. The bedroom is equipped with an air conditioning/heating unit. This bedroom has an en-suite bathroom, decorated with majolica tiles and equipped with a washbasin, a toilet, a bathtub with shower wand and a hairdryer.
Bedroom 12 with en-suite bathroom
You will be able to enter the twelfth bedroom from the living room. The bedroom has a matrimonial bed (160 cm/63 inches, wider than a queen-size bed). The furnishings include an armchair. The room has two small windows. The bedroom is equipped with an air conditioning/heating unit. This bedroom has an en-suite bathroom, decorated with majolica tiles and equipped with a washbasin, a toilet, a bathtub with shower wand and a hairdryer.
Bathroom 1
The first bathroom is decorated with majolica tiles and equipped with a washbasin, a toilet, a fully enclosed shower and a hairdryer. You will be able to enter the bathroom from the corridor going down seven steps.
Second BuildingPatio
The patio is 95 square meters (1020 square feet) large. It is partly shaded by a wood roof. It is equipped with tables, chairs and deck chairs. Here you will also find a wood-fired pizza oven. From the patio you will enjoy a broad view of the greenery and of the garden.
Garden 2
The garden is 110 square meters (1200 square feet) large. From the garden you will enjoy a spellbinding view of the greenery and of the hills.
Second Building, Ground FloorLiving Room 4
The ceiling of the fourth living room has characteristic exposed wood beams and terracotta tiles. The furnishings are warm and welcoming. The furnishings include two armchairs. The dining table can accommodate four guests. From the living room you will be able to enter the patio and the garden through a French door. The room also has two windows.
Kitchen 2
You will be able to enter the second kitchen from the living room through a corridor. It is spacious and comfortable, equipped with a five-burner gas cooker, a refrigerator with freezer, a dishwasher, a microwave oven, an Italian-style coffee-maker, an American-style coffee-maker (bring your filters!) and a kettle. Here you will also find a washing machine. The dining table can accommodate four guests. From the kitchen a French door will take you to the patio and the garden. The room also has two windows.
Bedroom 13 with en-suite bathroom
You will be able to enter the thirteenth bedroom from the living room. The bedroom has a matrimonial bed (160 cm/63 inches, wider than a queen-size bed). The furnishings include an armchair. The room has two windows. This bedroom has an en-suite bathroom, equipped with a washbasin, a toilet, a shower and a hairdryer.
Bedroom 14 with en-suite bathroom
You will be able to enter the fourteenth bedroom from the kitchen. The bedroom has a matrimonial bed (160 cm/63 inches, wider than a queen-size bed), that can be split into twins if requested (please contact our staff in advance to make arrangements). The furnishings include a sofa and an armchair. From the bedroom you will be able to enter the patio and the garden through a French door. The room also has two small windows. This bedroom has an en-suite bathroom, equipped with a washbasin, a toilet, a shower, a bathtub with shower wand and a hairdryer.
Second Building, First FloorLiving Room 5
The ceiling of the fifth living room is sloped and has characteristic exposed wood beams and terracotta tiles. The furnishings are classic and welcoming. The furnishings include a sofa and armchairs. There is a small fireplace, for decorative purposes only. In this room you will find a television (local channels). The room has four windows.
Bedroom 15 with en-suite bathroom
You will be able to enter the fifteenth bedroom from the living room. The bedroom has a matrimonial bed (160 cm/63 inches, wider than a queen-size bed). The furnishings include a sofa, an armchair and a desk. The room has two windows. This bedroom has an en-suite bathroom, made of marble and equipped with a washbasin, a toilet, a shower, a bathtub with shower wand and a hairdryer.
Bedroom 16 with en-suite bathroom
You will be able to enter the sixteenth bedroom from the living room through a corridor. The bedroom has a matrimonial bed (160 cm/63 inches, wider than a queen-size bed). The furnishings include a sofa. The room has two windows. This bedroom has an en-suite bathroom, equipped with a washbasin, a toilet, a shower and a hairdryer.
Bedroom 17
You will be able to enter the seventeen bedroom from the living room through a corridor. It has three single beds (80 cm/32 inches). The room has two windows.
Bathroom 2
The second bathroom is equipped with a washbasin, a toilet, a shower and a hairdryer. You will be able to enter the bathroom from the living room through a corridor.
Please kindly note. The rental price includes: final cleaning; Wi-Fi Internet connection; linens and towels; electricity.Available upon request: baby bed. Available for a fee, if desired:continental breakfast;chef/cook. Refundable security deposit paid cash upon arrival: EUR 1000 (it is returned to you at check-out).
Villa Artemia: Historic Elegance with Pool and Free Wi-Fi is located in Vorno. Villa Artemia: Historic Elegance with Pool and Free Wi-Fi provides accommodation, featuring Pool, Designated Smoking Area, TV, among other amenities. This Villa features Pool, Designated Smoking Area, TV, to make your stay a comfortable one.
Villa Artemia: Historic Elegance with Pool and Free Wi-Fi has 17 Bedrooms , 15 Bathrooms, and max occupancy of 35 people. The minimum rental for this property is 1 nights, but this can change depending on the season you plan on staying. Previous guests have given good rated it, and VRBO labeled it a top-rated Villa because of the excellent services rendered by the owner or manager of this Villa, and has consistently provided great experiences for their guests. Most families or guests that use it recommend it to their friends and some of them are repeat guests. Villa has a friendly neighborhood, and the Vorno has interesting places to visit. If you want to learn more about the Villa in Vorno, such as places to visit and things to do nearby, you can check below to learn more.
Amenities
Facility Overview
-
Air conditioning
-
Bathtub or shower
-
Towels provided
-
15+ bathrooms
-
Bed sheets provided
-
17 bedrooms
-
Dining table
-
Dishwasher
-
Coffee/tea maker
-
Cookware/dishes/utensils
-
Refrigerator
-
Ice maker
-
Microwave
-
Toaster
-
Stovetop
-
Oven
-
Washing machine
-
Laundry facilities
-
Onsite parking
-
Car recommended
-
Pet friendly
-
Designated smoking areas
-
Note from host: only outdoor/solo esternamente
-
Arcade/game room
-
TV
-
Unit size: 16146 sq ft (1500 sq m)
-
Italian
-
English
-
Desk
-
Chef
-
Free WiFi
-
Balcony
-
Garden
-
Carbon monoxide detector not reported (host has not indicated whether there is a carbon monoxide detector on the property; consider bringing a portable detector)
-
Smoke detector not reported (host has not indicated whether there is a smoke detector on the property)
-
Private pool
Policies
FAQ's
Is this Vorno villa pet-friendly for guests?
Yes, pets are allowed at this property. Check the guest reviews to learn what guests had to share.
Does the Vorno villa have a swimming pool?
Yes, this Vorno villa has a swimming pool. Check the Facility Overview section for details about the pool and other available facilities.
How much does it cost per night to stay in Vorno villa?
Best-rates for the Vorno villa starts from $8,121 per night with includes Pet Friendly, Balcony/Terrace, Guest Services, Private Pool, Sports/Activities, Child Friendly, Internet, Air Conditioner, Parking, Bedding/Linens, Kitchen, Pool, Designated Smoking Area, TV, Laundry with all other facilities. Casai matches every traveler with their perfect accommodation, whether you are traveling with a group, friends, family, or pets.
Is Vorno villa a family-friendly place to stay?
Based on the information we have received from the owner or our partner, this is considered to be a family-friendly property. Families have rated this villa Good or guests have recommended them suitable for families. As reported by the owner or manager, the villa has specified that children are welcome. Please see details about suitability for your family or inquire with the property to learn more.
Is the Vorno villa wheelchair accessible or offer services for disabled guests?
Based on the information received from our partner, the Vorno villa has not specified they are wheelchair accessible. Likewise, there is not an elevator specified as being available at the property. Specific accessibility details may be addressed in the property details section of this page.
What is the minimum night stay policy for the Vorno villa?
Based on the information reported by the owner or manager, the Vorno villa indicates 1 day stay policy at this villa. Guests are cautioned that the minimum stay policy may differ based on seasonality or availability and may be at the discretion of the owner or manager.
What cancellation policy is in place for Vorno villa?
Based on the information reported by the owner or manager, details for the cancellation policy for the Vorno villa are as follows: Cancellation policy Guests are cautioned that the cancellation policy may differ based on seasonality, availability, or current travel restrictions. Guests should also be aware that this policy may be subject to change and should be confirmed prior to booking. More details may be available on this page in the property description. However, early check-in or late check-out can sometimes be negotiated between the guest and the owner or the manager of this property.



































